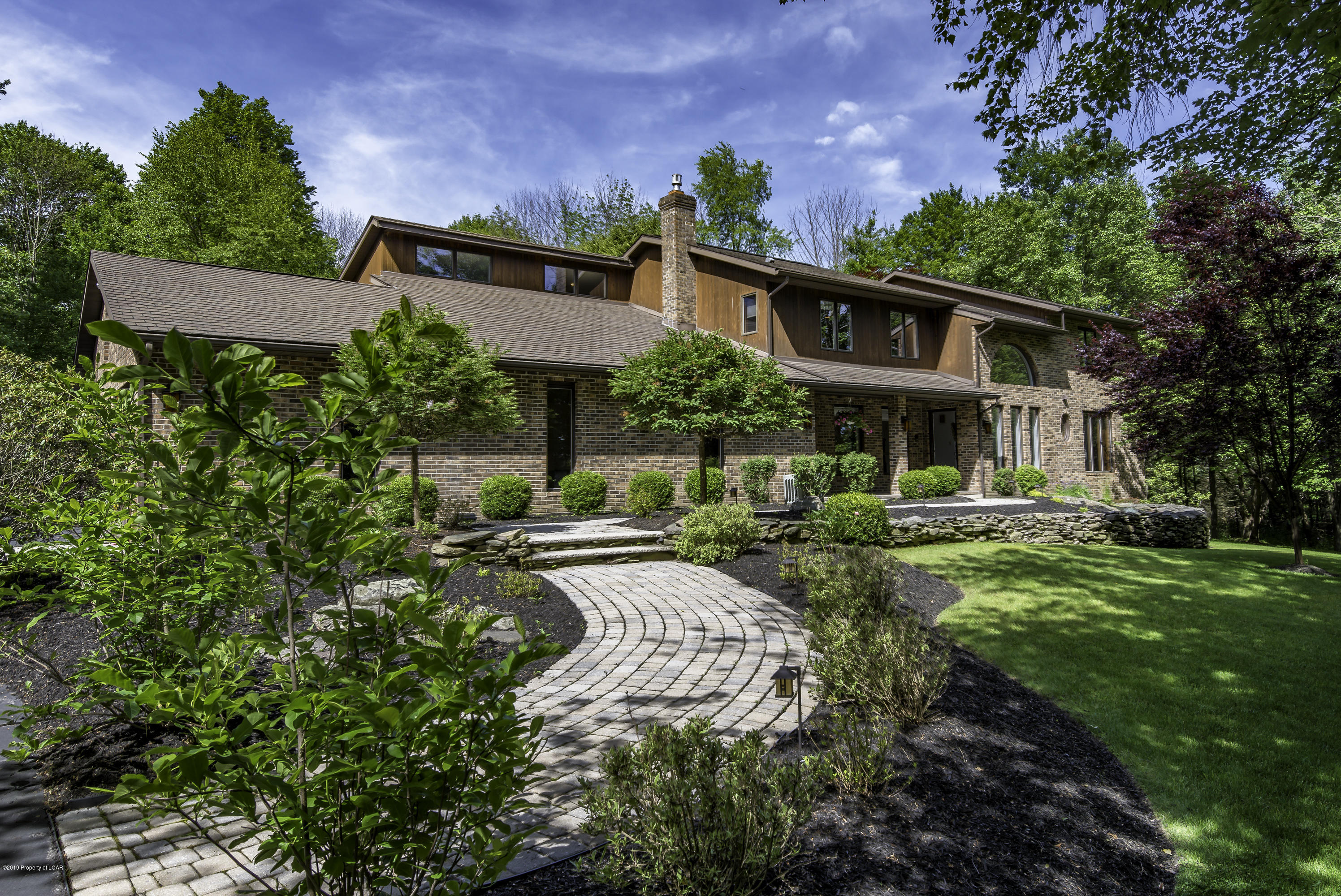
Spacious. Airy. Elegant. These are all words that can be used to describe this week’s featured home for sale in the Back Mountain. Located in Shavertown’s coveted Cheltenham development, this 5,700 square foot home is truly a dream come true.
Shavertown is a quiet and peaceful place to live in Luzerne County’s Back Mountain region. This quaint town features a rich history and popular recreation opportunities. Area highlights include the beautiful Huntsville Reservoir and the historic Lands at Hillside Farms. Those who love to hike, bike, golf, or simply enjoy the forestland and pastoral views will feel right at home in Shavertown.
192 Wellington Road
Shavertown, PA 19708
This elegant brick home features four bedrooms and six bathrooms in a serene 2.5-acre setting. With its professional landscaping, this meticulously-kept home has great curb appeal from the moment you pull up to the house from its wooded private driveway.
The beauty does not stop at the front door. Upon entry, you and your guests are welcomed into the impressive two-story foyer with marble floors. The elegance continues into the large modern kitchen. Wide windows, recessed lighting, and under cabinet lights create a bright space for meals and gathering. This impressive space features a center island with storage, stainless steel appliances, and a breakfast bar with seating for at least three. Storage and prep space will never be an issue with these beautifully-crafted cabinets and countertops.
Enjoy good food and better company in your large formal dining room. Hardwood floors and a large stone fireplace add warmth to the room while the high ceilings and wide windows provide an abundance of natural light.
In the family room, you will find a space unlike any other. High ceilings, beautiful hardwood floors, and stunning millwork are just a few of the many things that make this room truly spectacular. The focal point of the room is the stone gas fireplace. Multiple sets of French doors let in an abundance of natural light and provide convenient access to the manicured lawn.
The first floor also features a spacious mudroom with custom storage, spa room with indoor hot tub, home office, laundry room, and a living room with custom shelves.
The second-floor features both hardwood and plush carpeting. The large master suite has everything you need to escape and unwind. The stunning master bathroom features a spectacular whirlpool tub, double vanity, water closet, and beautiful white and grey Corian countertops.
Enjoy the summer outside in the private and expansive backyard. Surrounded by trees and landscaping, the large patio features a pergola and firepit, perfect for both summer get-togethers and quiet nights at home.

Other amenities include a finished lower level/rec room, playroom, central AC, and a three-car garage.
Looking for your perfect Back Mountain home? Don’t wait! View the full listing and schedule a showing today.
Listing Agent
Margaret Simms
Main Phone: (570) 696-0891
Office Phone: (570) 696-3801
Email Margaret











